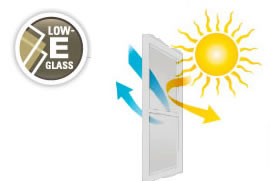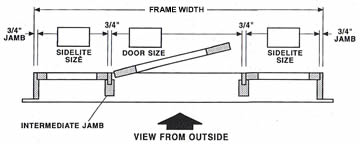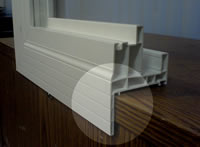Glossary
Definitions of door and window terms.
- Window Grille
- Weather Strip
- Tempered Glass
- Sill
- Sidelight
- Shim
- Sash
- Rough Opening
- Rosette
- Retrofit
- Rabbet
- Plain Bearing
- Low-E glass
- Kerf
- Jamb
- Hung
- HP-SC
- Frame Size
- FAQ
- Entry Door
- Dual wall integral flush fin
- Double Hung
- Direct Glaze
- Deadbolt C/L
- Caulking
- Caming
- Brickmould
- Bore
- Astragal
- Argon Gas
Q: Window Grille
Window Grilles are small bars that divide the glass area. They often form a grid pattern on the window.
Q: Weather Strip
A part of a window or door, used to seal the cracks around moving sash or panels against the passage of air or water, when the door or window is in the closed position. Weather strip can be made of metal, vinyl, wool pile or other materials.
Q: Tempered Glass
Tempered glass is glass that has been processed by controlled thermal or chemical treatments to increase its strength compared with normal glass. Tempered glass is made by processes which create balanced internal stresses which give the glass strength. It will usually shatter into small fragments instead of sharp shards when broken, making it less likely to cause severe injury and deep lacerations. Because of its safety and strength, tempered glass is an option on our vinyl windows.
Q: Sill
The Sill is the bottom of the frame.
Q: Sidelight
A sidelight is a vertical window that flanks a door. Sidelights are narrow, usually stationary and found immediately adjacent doorways. While most commonly found as supporting elements emphasizing the importance of a primary entrance, sidelights may be employed at any interior or exterior door where a visual emphasis is desired, or where additional light or visibility is needed.
Q: Shim
A shim is a thin and often tapered or wedged piece of material, used to fill small gaps or spaces between objects. They are used to adjust the position of a door or window.
Q: Sash
A frame that holds the glass assembly.
Q: Rough Opening
The rough opening is the size from stud to stud for framing purposes.
Q: Rosette

An escutcheon, usually round, that a knob or lever sits on.
Q: Retrofit
To replace existing equipment already in service using parts developed or made available after the time of original manufacture.
Q: Rabbet
The recess or offset formed in the frame to receive door.
Q: Plain Bearing
A plain bearing is a device to allow constrained relative motion between two or more parts, such as linear sliding movement for a window or door.
Q: Low-E glass

Short for “low-emissivity,” it is a high-tech coating on the glass that is designed to block much of the heat and ultra-violet light from the sun, while permitting a large percentage of visible light, so it will reduce solar heat gain and fading without making your home uncomfortably dark. It is a microscopically thin, virtually invisible metallic oxide layer deposited on a window glazing surface. Low-E can reduce heating and cooling bills while dramatically improving overall comfort.
Q: Kerf
A thin slot cut into a part with a molder or saw blade. Weatherstrip is inserted into kerfs cut into door jambs.
Q: Jamb
Jamb is the vertical member of the window frame. It's measurement is determined by the thickness of the wall the door frame will be inserted into including sheetrock and any siding, or sheathing on the outside. 4- 9/16" is the most common Jamb size which fits a 4- 1/2" wide wall.
Q: Hung
A type of window with one or more vertically moving sashes that employs balances. Also refers to a type of door with hinges on one jamb. A hung door is a swinging door as opposed to a sliding door.
Q: HP-SC
A feature of our Vinyl windows that makes them extra energy efficient. One lite of soft coat solar cooling optimized Low-E and argon gas fill for high performance that is optimized for warmer climates.
Q: Frame Size
The outer members of a window or door. It is the size that will fit into the rough opening or hole the window or door will go into. The Frame should be about 1/2 an inch less than the size of the hole to leave room to make adjustments and seal it in place.
Frame size is displayed in Width by Height order. The first number is always width, followed by the height. It is usually measured in inches.
Example: 61 - 1/2" x 81 - 3/4"
Sixty one and a half inches width by eighty one and three fourths Inches Height.
Door Frame Size
The Door Frame Size is the entire size of the frame from end to end. It includes the prehung door frame, which is larger than the door slab that swings open.
Here is an image that could help determine frame size:

Doors are very standardized. So if you find it difficult to measure your door opening because of your existing door, The standardized sizing that are close to the number estimate that you come up with usually fit very well. You can request a size smaller if needed, and we can cut your door down to size for an additional cost usually around $200 for custom sizing.
Window Frame Size
When referring to window frame size, this includes the frame that fits into the rough opening of hole. It includes the head, sill or threshold, the two jambs and the meeting rail of a window. it does not include the size of the flush fins that stick out on replacement windows. These flush fins cover up the edge of the opening or old frame to make your replacement window look good. Here is an image displaying the frame in relationship to the flush fins:

Q: Entry Door
A door, usually swinging or hung, that leads to the outside of a structure.
Q: Dual wall integral flush fin

This larger stronger frame is for covering up an existing aluminum frame. Caulking pockets on the back of the flush fin allow for a better bond. Most Vinyl windows available on the market have nail fin frame that are for new construction. Our windows are particularly for retrofit and window replacement, which makes the dual wall integral flush fin the best option.
Q: Double Hung
A type of window with two vertically moving sashes, with each sash employing balances. Balances is a device in a hung window that allows the sash to be adjusted to any position between fully open and fully closed. Originally, balances were weights attached to the top corners of the sash and draped over a pulley on either jamb. The weights and the friction of the pulleys "balanced" the weight of the sash. Balances normally are placed in pairs for each sash, one at each jamb.
Q: Direct Glaze
The glass is glazed directly into the frame and is stationary. This means the window has no sash.
Q: Deadbolt C/L
Deadbolt Center Line. It refers to the distance between the center of the two Bores in a door. One bore is for the door handle and the other is for the deadbolt lock.
Q: Caulking
Caulking is a term used to describe several different processes to seal joints or seams in various structures and certain types of piping.
Q: Caming
Caming is the ornamental material used to bond decorative glass components together.
Q: Brickmould
Molding around the window and door frames that abuts the exterior facing material of the building and serves as a finishing boundary.
Q: Bore
This refers to the hole that was physically drilled in your door to allow installation of a door handle or deadbolt lock.
Q: Astragal
A molding which is attached to one of a pair of swinging doors against which the other door strikes and locks against.
Q: Argon Gas
Argon is a safe, odorless, colorless gas, which is heavier or denser than air. When used in conjunction with Low-E glass, argon provides better insulation. That’s because heat and cold do not pass through argon gas as easily as through air. Argon is non-toxic and presents no human health or environmental concerns. We offers gas-filled insulating glass units in most of our windows and patio doors.
 Short for “low-emissivity,” it is a high-tech coating on the glass that is designed to block much of the heat and ultra-violet light from the sun, while permitting a large percentage of visible light, so it will reduce solar heat gain and fading without making your home uncomfortably dark. It is a microscopically thin, virtually invisible metallic oxide layer deposited on a window glazing surface. Low-E can reduce heating and cooling bills while dramatically improving overall comfort.
Short for “low-emissivity,” it is a high-tech coating on the glass that is designed to block much of the heat and ultra-violet light from the sun, while permitting a large percentage of visible light, so it will reduce solar heat gain and fading without making your home uncomfortably dark. It is a microscopically thin, virtually invisible metallic oxide layer deposited on a window glazing surface. Low-E can reduce heating and cooling bills while dramatically improving overall comfort.


 This larger stronger frame is for covering up an existing aluminum frame. Caulking pockets on the back of the flush fin allow for a better bond. Most Vinyl windows available on the market have nail fin frame that are for new construction. Our windows are particularly for retrofit and window replacement, which makes the dual wall integral flush fin the best option.
This larger stronger frame is for covering up an existing aluminum frame. Caulking pockets on the back of the flush fin allow for a better bond. Most Vinyl windows available on the market have nail fin frame that are for new construction. Our windows are particularly for retrofit and window replacement, which makes the dual wall integral flush fin the best option.